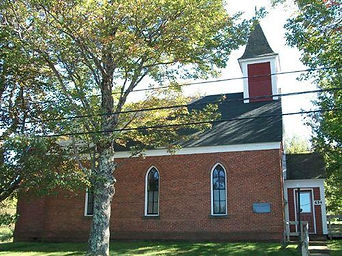ANGLICAN PARISH OF ANNAPOLIS
Congregations of St. Luke's, Christ Church, St. Mark's, St. John's & All Saints
SAINT LUKE'S
340 St. George Street, Annapolis Royal, Nova Scotia

Together we worship, we care, and we serve our communities.
WORSHIP AT ST. LUKE'S ANGLICAN, ANNAPOLIS ROYAL
Sundays at 10:00 AM - Book of Alternative Services, Holy Eucharist
followed by Fellowship in the Hall
Every 3rd Sunday at 10:00 AM - Book of Common Prayer, Holy Eucharist
followed by Fellowship in the Hall
Every 4th Sunday at 4:00 PM - Choral Evensong
Wednesdays at 10:00 - Book of Alternative Services, Holy Eucharist

CHURCHES IN THE PARISH OF ANNAPOLIS
St. John's Columbarium
Construction of St. John's Anglican Church, in the Community of Moschelle began in 1884 and was ready for services in 1886. The St. John's Anglican Church building is a wonderful example of the Gothic Revival Architectural Style constructed of locally made brick. Hallmark of this style is balance and symmetry. This is found in the use of the traditional rectangular building form with a gable end roof and symmetrical door and window placement. It it, however, the architectural details of the front rosette window, the detailed brick work of the window surrounds, the decorative tracery side windows, wide frieze boards and ornate stained glass window in the narthex that add to the beauty of the little brick church. The later bell tower addition with its shiplap siding, flared hip roof and cruciform is an excellent example of sympathetic construction that integrates new with old.
A columbarium is a facility for the perpetual care of cremated remains. It may vary in size or location, but always consists of a series of niches for the use of families when the internment of cremated remains is appropriate. St. John’s Church, Moschelle, was set apart and adapted for this purpose on March 11, 2007 by the former congregation of St. John’s Church, the Parish of Annapolis, and the then Diocesan Bishop - the Rt. Rev. Fred Hiltz. The Parish still holds an annual service in the Columbarium on September 14th, Holy Cross Day.
694 Highway 201, Moschelle, Nova Scotia



St. Mark's Anglican Church
St. Mark's Anglican Church, in the Community of Perotte was built by and located on the land donated by James Spurr. Originally a much smaller building, St. Mark's Anglican Church was constructed as a "Chapel of Ease" church building in 1834. While no date is available, the "Chapel" was enlarged at some point "to better serve the then-growing congregation" and consecrated on November 9, 1843.
The St. Mark's Anglican Church building is a wonderful example of Neo-classical Style Church Architecture. It is exemplified through the use of traditional rectangular building from, medium-pitched gable roof with return eaves and corner pilasters and highlighted by the projecting hipped-roof bell tower with a temple pediment covered central entranceway and flat-headed rectangular side windows.
The St. Mark's Anglican Church is a Municipal Heritage Registered Property registered by the Municipality of Annapolis County, officially registered, May 17, 2005.
2553 Perotte Road, Perotte, Nova Scotia
All Saints Anglican Church
More information coming soon!


Christ Church Anglican
Originally called St. Paul’s Church, construction on Christ Church Anglican Church, Karsdale, was begun in 1790 and consecrated in 1793. The church plan is traditional in form and features a square tower capped with a bell-cast roof, a rectangular nave lit by eight gothic style pointed windows and an east end chancel having a round headed classic style window. The window was added later from an area church. This building is a Municipal Heritage Property registered by the Municipality of Annapolis County, officially registered, December 15, 1992.
3065 Granville Road, Karsdale, Nova Scotia


